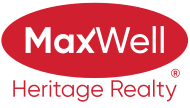About 13758 Valleyview Drive
An iconic address with world-class views. Welcome to 13758 Valleyview Drive. Set on an extraordinary 49,000+ sq ft lot with unobstructed panoramic views of downtown Edmonton and the river valley, this custom-built estate offers over 6,500 sq ft of elevated living. Every detail has been crafted for luxury, from the grand chef’s kitchen and open-concept living spaces to the expansive main deck designed for upscale entertaining. Nearly every room captures breathtaking vistas. The upper level is anchored by a lavish primary retreat with spa-like ensuite, boutique-style walk-in closet, sitting lounge, and wet bar. The walkout basement features a private theatre, billiards room, wet bar, office, and guest suite. Step outside to your resort-style backyard with a spectacular in-ground pool and mature landscaping. A rare opportunity on one of Edmonton’s most prestigious streets.
Features of 13758 Valleyview Drive
| MLS® # | E4450707 |
|---|---|
| Price | $9,700,000 |
| Bedrooms | 5 |
| Bathrooms | 5.50 |
| Full Baths | 5 |
| Half Baths | 1 |
| Square Footage | 3,509 |
| Acres | 0.00 |
| Year Built | 2012 |
| Type | Single Family |
| Sub-Type | Detached Single Family |
| Style | 2 Storey |
| Status | Active |
Community Information
| Address | 13758 Valleyview Drive |
|---|---|
| Area | Edmonton |
| Subdivision | Parkview |
| City | Edmonton |
| County | ALBERTA |
| Province | AB |
| Postal Code | T5R 5T8 |
Amenities
| Amenities | Air Conditioner, Deck, Fire Pit, Pool-Outdoor, Walkout Basement |
|---|---|
| Parking | Quad or More Attached |
| Is Waterfront | No |
| Has Pool | Yes |
Interior
| Interior Features | ensuite bathroom |
|---|---|
| Appliances | Air Conditioning-Central, Dishwasher-Built-In, Freezer, Oven-Built-In, Oven-Microwave, Refrigerator, Window Coverings, Wine/Beverage Cooler, Dryer-Two, Washers-Two |
| Heating | In Floor Heat System, Natural Gas |
| Fireplace | Yes |
| Fireplaces | Stone Facing |
| Stories | 3 |
| Has Suite | No |
| Has Basement | Yes |
| Basement | Full, Finished |
Exterior
| Exterior | Wood, Stone, Stucco |
|---|---|
| Exterior Features | Backs Onto Park/Trees, Landscaped, Ravine View, River Valley View, River View, Schools, Shopping Nearby, View City, View Downtown |
| Roof | Asphalt Shingles |
| Construction | Wood, Stone, Stucco |
| Foundation | Concrete Perimeter |
Additional Information
| Date Listed | August 1st, 2025 |
|---|---|
| Days on Market | 1 |
| Zoning | Zone 10 |
| Foreclosure | No |
| RE / Bank Owned | No |
Listing Details
| Office | Courtesy Of Ali Shaben Of Sable Realty |
|---|

