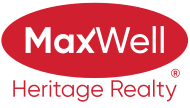About 6032 South Terwillegar Boulevard
Single Family, Half Duplex for Sale in South Terwillegar; no condo fees. This fully finished, original owner home is now available and could be the perfect match for you. Double detached garage homes are always very popular with buyer's as they have windows on both sides of the home giving it great natural light throughout and making it feel more like a home. Come inside and you are greeted with an open floor plan that has a massive kitchen and large windows on both front and back. Upstairs features a loft and two large bedrooms. Basement is fully finished with an additional rec room, laundry, bedroom and bath. Out back you will pleased to see a maintenance free deck, fenced in yard, tiered planters and a double garage. This lot is in a premium location with almost direct access to community walking trails and less density on front street parking than other duplex options. The community is also spoiled with many amenities from km's of walking trails, stores, restaurants, parks, ponds, schools and more.
Features of 6032 South Terwillegar Boulevard
| MLS® # | E4435940 |
|---|---|
| Price | $449,000 |
| Bedrooms | 3 |
| Bathrooms | 3.50 |
| Full Baths | 3 |
| Half Baths | 1 |
| Square Footage | 1,169 |
| Acres | 0.00 |
| Year Built | 2007 |
| Type | Single Family |
| Sub-Type | Half Duplex |
| Style | 2 Storey |
| Status | Active |
Community Information
| Address | 6032 South Terwillegar Boulevard |
|---|---|
| Area | Edmonton |
| Subdivision | South Terwillegar |
| City | Edmonton |
| County | ALBERTA |
| Province | AB |
| Postal Code | T6R 0K6 |
Amenities
| Amenities | Deck |
|---|---|
| Parking | Double Garage Detached |
| Is Waterfront | No |
| Has Pool | No |
Interior
| Interior Features | ensuite bathroom |
|---|---|
| Appliances | Dishwasher-Built-In, Dryer, Garage Opener, Microwave Hood Fan, Refrigerator, Stove-Electric, Washer, Window Coverings |
| Heating | Forced Air-2, Natural Gas |
| Fireplace | No |
| Stories | 3 |
| Has Suite | No |
| Has Basement | Yes |
| Basement | Full, Finished |
Exterior
| Exterior | Wood, Vinyl |
|---|---|
| Exterior Features | Back Lane, Fenced, Fruit Trees/Shrubs, Landscaped, Playground Nearby, Schools |
| Roof | Asphalt Shingles |
| Construction | Wood, Vinyl |
| Foundation | Concrete Perimeter |
Additional Information
| Date Listed | May 11th, 2025 |
|---|---|
| Days on Market | 1 |
| Zoning | Zone 14 |
| Foreclosure | No |
| RE / Bank Owned | No |
| HOA Fees | 137 |
| HOA Fees Freq. | Annually |
Listing Details
| Office | Courtesy Of Nathan P Clark Of Century 21 All Stars Realty Ltd |
|---|

